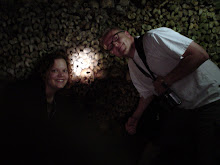So here's a few pics from the construction (all the pale/vanilla colored cabinets are from our old kitchen):

Okay - this pic is sideways, but it's our fridge/cabinets (our fridge is only the middle cupboard - our freezer is in the laundry room). Sadly, we're covering up Henry's chalkboard that we just added this winter ...

Here is BJD and his brother cutting out the countertop for the stovetop and the sink:

Not sure what Bubba Joe's Opa is doing here, but it has been a familial affair, getting this kitchen installed:

 Okay - this pic is sideways, but it's our fridge/cabinets (our fridge is only the middle cupboard - our freezer is in the laundry room). Sadly, we're covering up Henry's chalkboard that we just added this winter ...
Okay - this pic is sideways, but it's our fridge/cabinets (our fridge is only the middle cupboard - our freezer is in the laundry room). Sadly, we're covering up Henry's chalkboard that we just added this winter ... Here is BJD and his brother cutting out the countertop for the stovetop and the sink:
Here is BJD and his brother cutting out the countertop for the stovetop and the sink: Not sure what Bubba Joe's Opa is doing here, but it has been a familial affair, getting this kitchen installed:
Not sure what Bubba Joe's Opa is doing here, but it has been a familial affair, getting this kitchen installed:









No comments:
Post a Comment